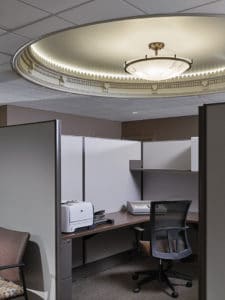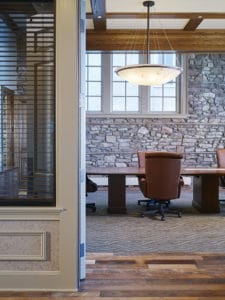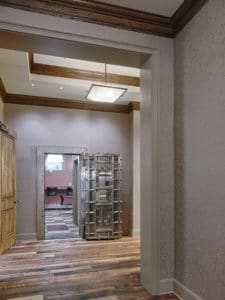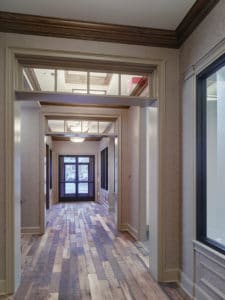New Hatboro Federal Savings Administrative Offices, Hatboro, PA – May 2015 Newsletter
Transforming an old building into a new building inspires. Every project is a puzzle that we, as architects, crave to solve. We exist to create, mold, design and build. What parts do you salvage? Do you rehabilitate, restore, preserve and/or recreate? Sometimes a building needs all of the above. The Hatboro Federal Savings Bank approached OMNIA Group Architects after they announced the purchase of the historic building, located at 212 S. York Road, Hatboro, PA in March of 2012. The last tenant was the former Wachovia Bank, so the building was vacant for some years.
Respecting and understanding the history of the architecture and the needs and wants of the client are first and foremost a product of process. Research, according to the Upper Moreland Historical Society Walking Tour and the Hatboro Historical Commission, shows that the building was constructed in 1874 by Mr. S. Carey Ball as a “Counting House”, the S.C. Ball & Company. The Hatboro National Bank purchased Mr. Ball’s building and hired him as their first cashier. After working for some time, Mr. Ball and $28,000 of the new bank’s money disappeared. Despite the theft, the Hatboro National Bank prospered and built an addition. The Hatboro Post Office became a tenant at the north end of the addition, until PNB purchased the Hatboro National Bank. PNB eventually turned into Wachovia, the last tenant and owner of the building. **
The existing commercial building was purchased for the administrative branch of the Hatboro Federal Savings Bank. OMNIA Architects’ goal was to produce a new modern office building while maintaining the historical character using the art and science of architecture. Let the process begin.
Additions to the bank constructed in the 19th century and the early 20thcentury served the needs during that period but in order to create an updated adaptive reuse, the building required some architectural ingenuity. The resulting architectural design maintains the historical integrity by preserving and showcasing the two original historical facades, the first, constructed in the 19th century and the second, added in the early 20th century. Hidden treasures were found during the demolition and reconstruction of the old additions.
The top highlights included finding and restoring the stone wall inside the front conference room. Another treasure discovered was a 12 foot diameter wooden ring of trim that after restoration, adorns the second floor office ceiling. The trim ring decorated a previously demolished dome in the original 1920’s expansion. Everyone will continue to feel safe and secure as the interior strong metal frame of the original Safe and the Safe door outlines and greets all at the entrance to the kitchen/break/dining area.




Our creative, adaptive reuse team developed the interior and exterior architectural plan to maintain the vintage bank appearance along with elements of today’s modern innovations to create a functional and dynamic work environment, including using distressed wood floors to blend the old with the new. The architectural building continues to sit on York Road as an impressive, elegant edifice that blends classically into Main Street Hatboro’s neighborhood feel.
Hatboro is our hometown and we take pride in helping to maintain its heritage. Happy 300th Birthday Hatboro!
**Upper Moreland Historical Society Walking Tour, and Hatboro Historical Commission http://www.umha.com/PDFs/Walk_Hatboro.pdf